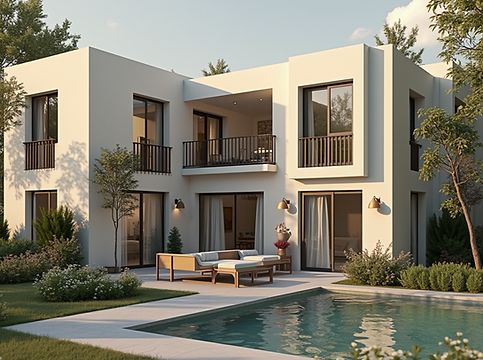
PERCHITECTURE
OUR SERVICES
_edited.jpg)
Drafts are prepared in line with the given design decisions. These drafts are turned into an effective presentation by supporting them with visuals and diagrams.

We bring your interior projects to life with 3D visuals. We transform your dream space into reality with special solutions. We are here to transform your living spaces by combining aesthetics and functionality.
.png)
Drawing permits and application projects with BIM systems ensures accurate quantities are obtained. This saves time and enables efficient management of projects. Take a smart step for the construction of the future!
Construction monitoring of the projects we draw on Revit is carried out more effectively and easily in the light of accurate data. In this way, access to up-to-date information at every stage of the projects is provided, increasing the efficiency of the process.
We manage your projects in the most efficient way with BIM systems and Revit consultancy. We design templates and families specific to your needs, speed up your process and reduce your costs.
We present your designs realistically with high quality 3D visuals. Our architectural visualization service provides your customers with a clear visual experience by visualizing your projects in detail with 3D modeling and rendering techniques. In this way, you can understand your projects better and make the right decisions.


.png)
.png)
